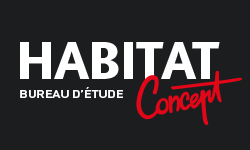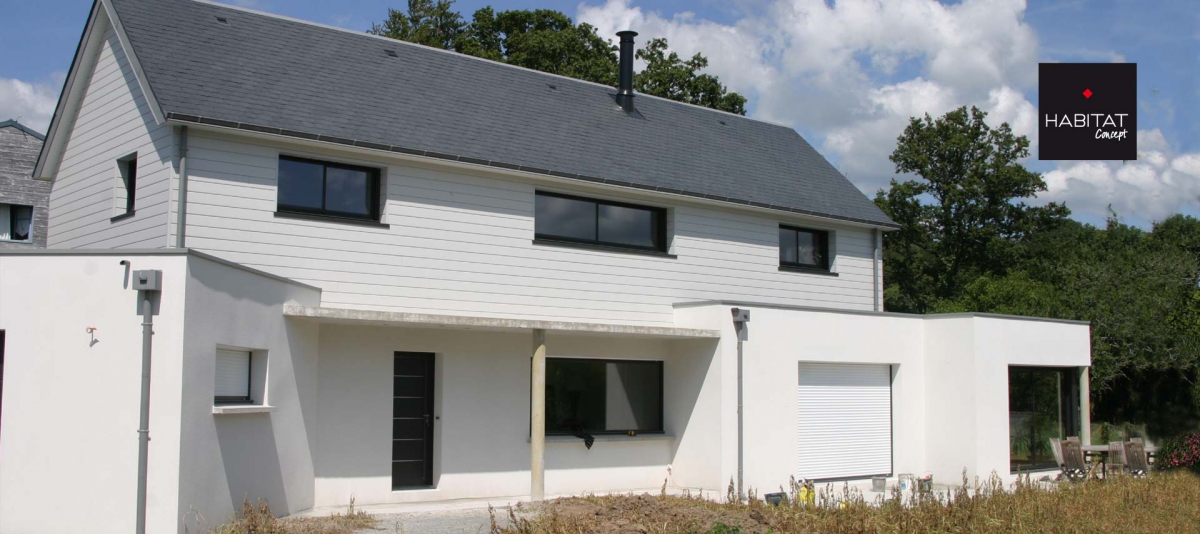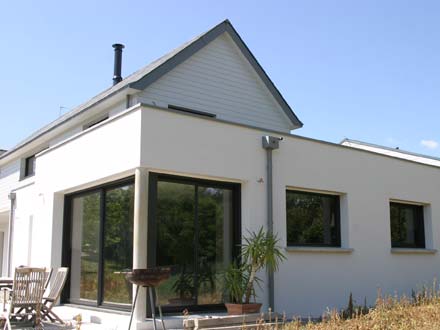Maison à la Forêt Fouesnant
Création d’une maison contemporaine à La Foret Fouesnant
Caractéristique du projet : RDC : plâtre maçonnerie / Etage : bois Placoplatre. Maison mi-bois mi béton. Le projet présente une superposition intéressante avec un volume en maçonnerie au RDC très ouvert sur l’extérieur et un volume léger en bois à l’étage.
- Type construction : Maçonnerie RDC ossature bois à l’étage. Toit terrasse accessible
- Type de chauffage : Plancher chauffant -pompe à chaleur
DESCRIPTION DU PROJET :
- Surface habitable : 188 m2
- Annexe : 37 m2
- Situation : La Foret Fouesnant (29)
Galerie d'images
View the embedded image gallery online at:
http://www.habitatconcept.com/index.php/maisons-individuelles/item/32-maison-individuelle-a-la-foret-fouesnant#sigProGalleria7b0182e48c
http://www.habitatconcept.com/index.php/maisons-individuelles/item/32-maison-individuelle-a-la-foret-fouesnant#sigProGalleria7b0182e48c





 400 Route de Bénodet
400 Route de Bénodet  Tél. 02 29 405 417
Tél. 02 29 405 417